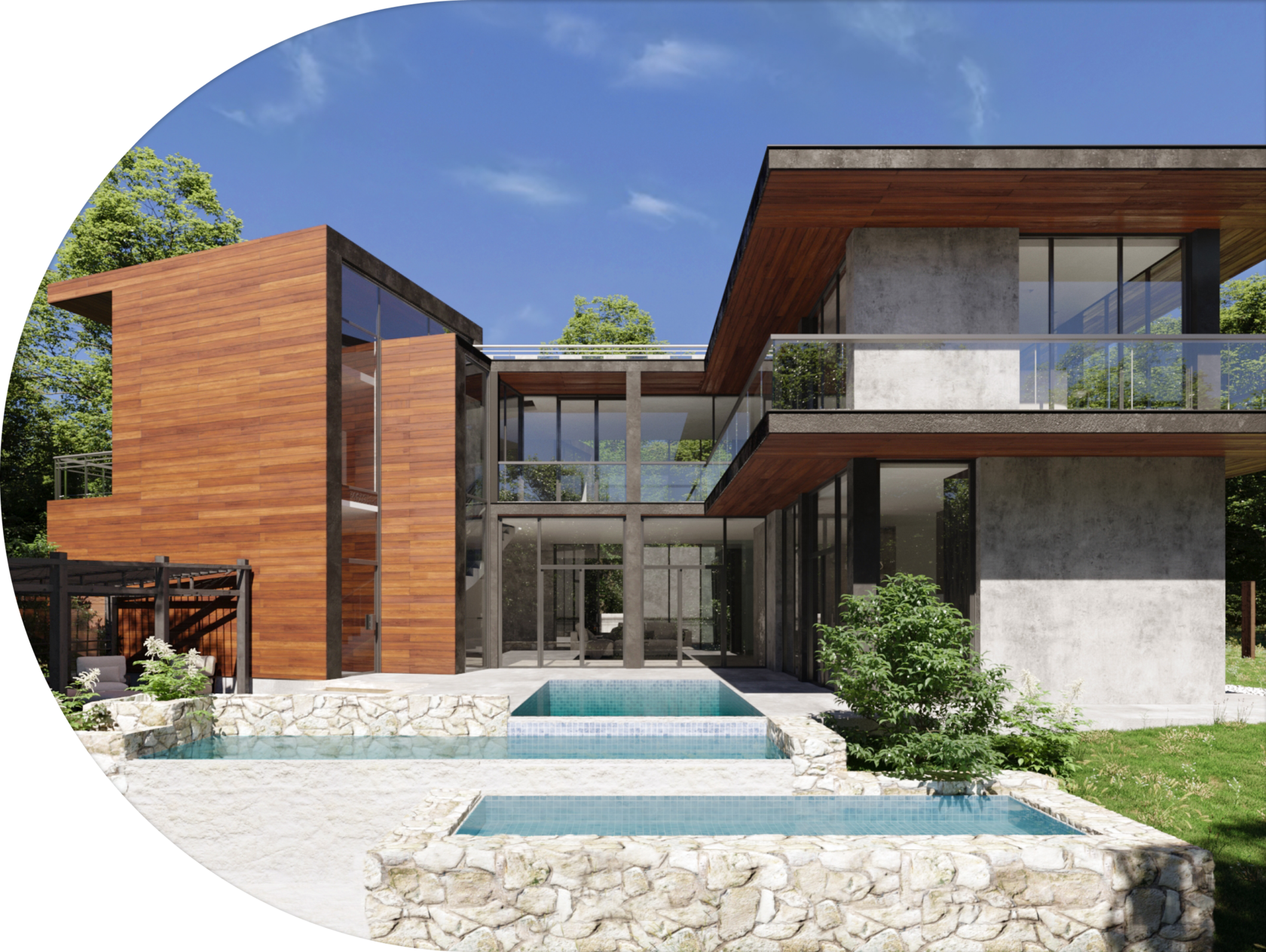PL house
location: Poland year: 2018
376 sq.m.
The far side of the house is turned towards the courtyard, visually reducing the visible appearance of the building. And panoramic glazing makes the facade lighter and more airy, which further facilitates the perception.
The cascading waterfall, pool and courtyard patio complete the compositional unity of the whole area.
The open roof terrace, the facade of clapboard, lack of fencing and the cantilever gallery along the 2nd floor are the architectural elements that bring people closer to nature.


The open roof terrace, the facade of clapboard, lack of fencing and the cantilever gallery along the 2nd floor are the architectural elements that bring people closer to nature.



Minsk, Belarus
arpo.by © 2022
I will contact you
as soon as possible.
Thanks for your application.
as soon as possible.
Thanks for your application.



